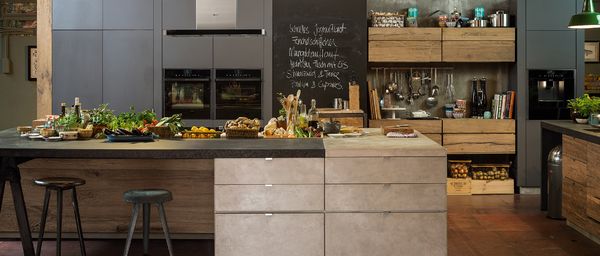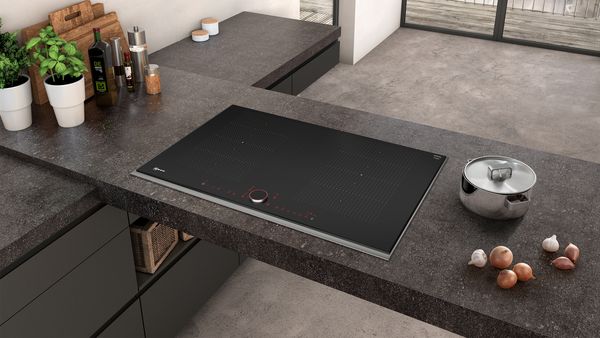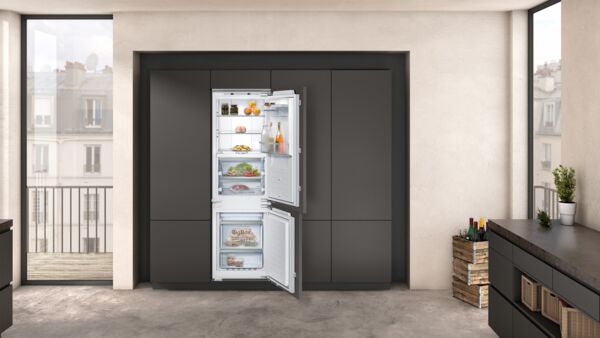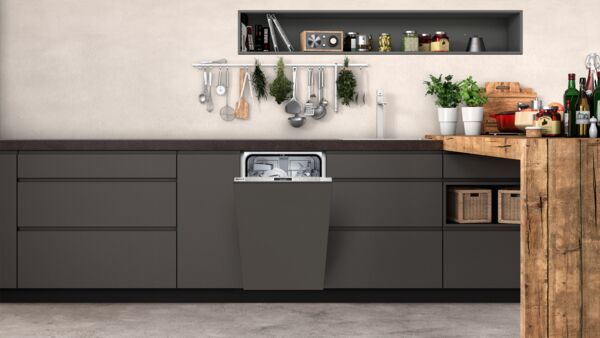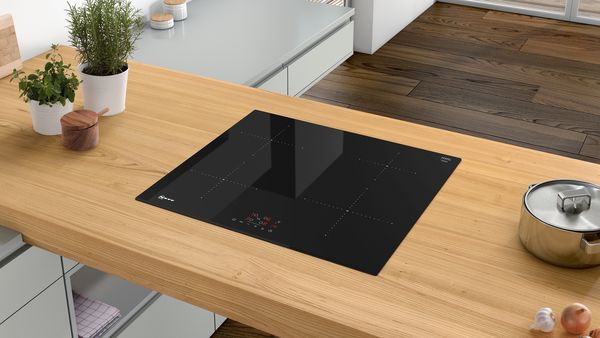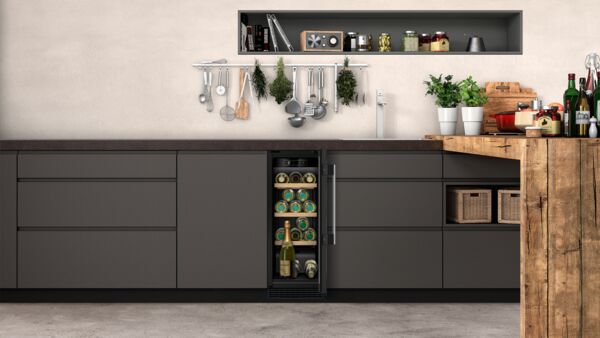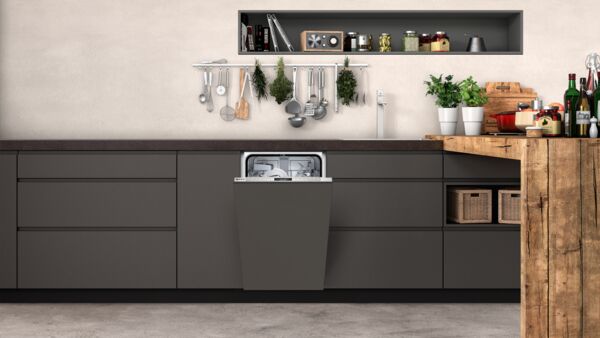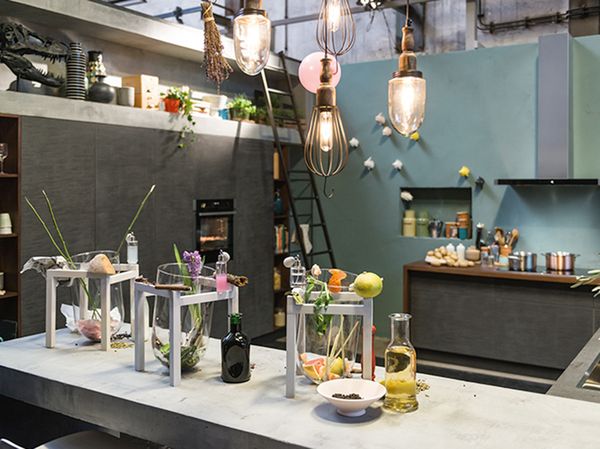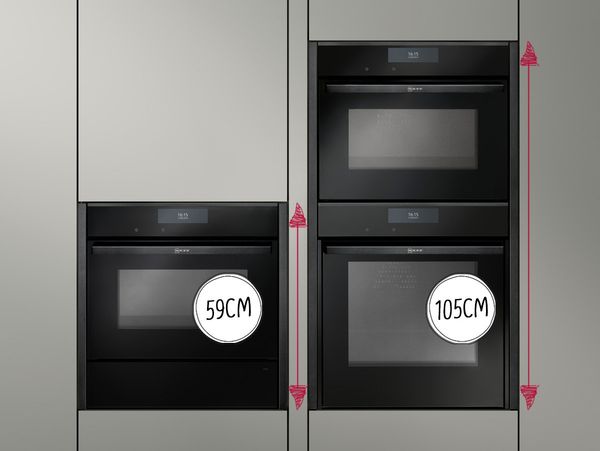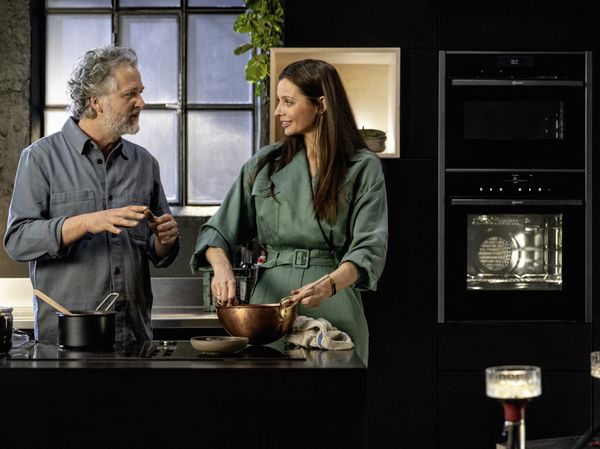Analysis: assessment
Analyse your personal and family situation
In addition to spatial parameters, your personal situation plays a crucial role. A quick analysis will form the basis of many further decisions:
- Do you often cook for or with the family?
- Do cook as a couple or with guests?
- Are you single and/or do you often cook alone?

Family kitchen
In a family kitchen, it's important to keep an eye on your children when you're cooking. If space allows, plan the centre of your family kitchen so that you can see their dining space in the kitchen or living area. If enough space and work surface has been created for cooking and baking together with children and your partner, preparing food becomes a real experience. Plus, the family can coordinate everything face to face and divide tasks much better and faster.
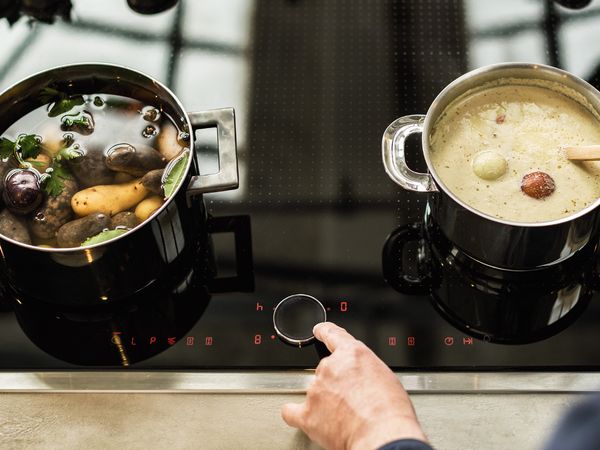
Hobs with TwistPad® are practical and safe at the same time! The magnetic TwistPad® control knob can be easily removed from the hob and stored in a child-proof place. When the knob is detached, the hob is automatically switched off. Ovens with fully retractable Slide&Hide® doors also offer additional safety, as you can't accidentally bump into them.
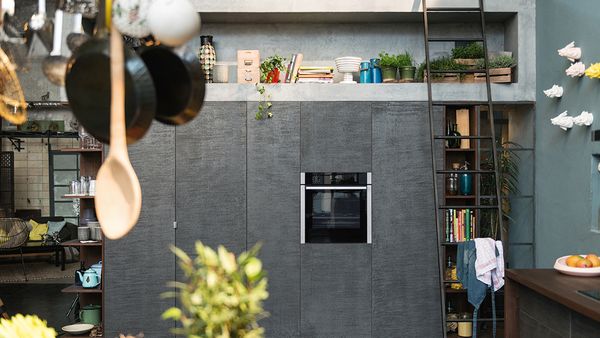
Sufficient storage space is especially important for families, to ensure that you always have enough room for all the necessary supplies and cooking utensils. For more information, see storage space planning. For cupboards, pull-outs and built-in appliances, ask specifically about available child-proof locks. Plan for different working areas for your family members: for example, should a TV set or a small reading desk be integrated as a place for a recipe book or a tablet?

Cooking as a couple
Anyone who likes to cook together should consider the different needs when planning the kitchen. The following points are particularly important.
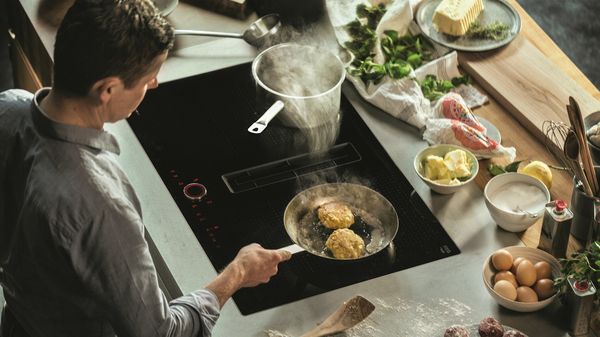
Plan sufficiently large work surfaces where you can wash, clean, cut and prepare together with others. Ideally they should be usable from both sides.
Frequently used cupboards and drawers must be easily accessible, even if another person is preparing the roast at the main work surface or washing the salad at the sink.
Pay particular attention to the door opening angles of the refrigerator, dishwasher and oven. Your cooking partner should not have to move out of their place every time you open the doors of these appliances.
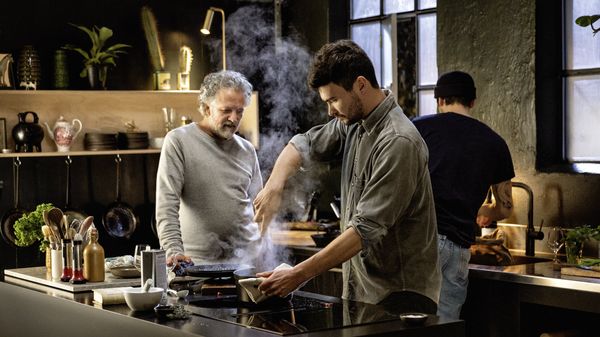
If people of different sizes cook in your kitchen, height-adjustable work tables are worth considering. An induction hob combined with a griddle or a Teppan Yaki is ideal for cooking together. An island solution is particularly advantageous here: cooking becomes much more efficient and joyful when cooks have access to the hob from different sides and can watch each other work.

One-person kitchen
Compared to a family kitchen, a one-person kitchen usually has much less room. Here, the challenge is to creatively and cleverly use the available space.
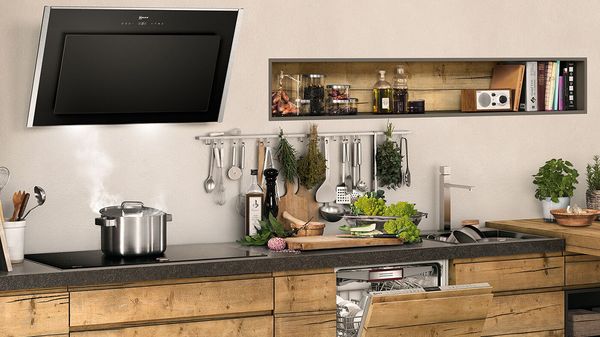
The available space often only allows for the planning of a kitchenette. Avoid the mistake of placing the hob and sink directly next to each other. Instead, plan at least 60cm of work surface between the hob and the sink.
The sink itself may not require a draining board. With a wooden or stone chopping board that can be placed exactly on the sink, the sink itself can serve as a work surface.
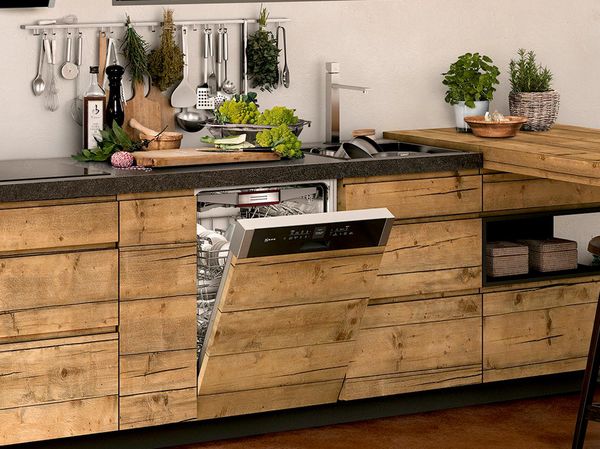
Compact appliances with 45cm installation height, such as an oven with integrated microwave, offer all the functions of larger appliances and are ideal space savers. An oven with the fully retractable Slide&Hide® door also creates more space for cooking. A dishwasher with 45cm installation width should be sufficient. These are available both as integrated and fully integrated versions - depending on your personal preference.
These built-in appliances might be the ones for you:
Next step
What style? Which colours, unit fronts and equipment? Before you embark on the creative part of kitchen planning, start by establishing your ideas and wishes for the new kitchen.

