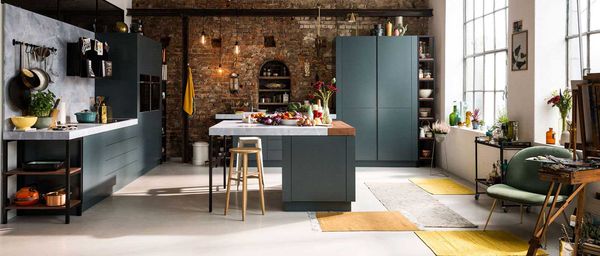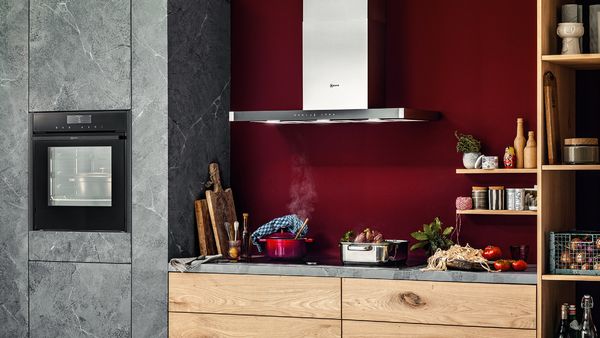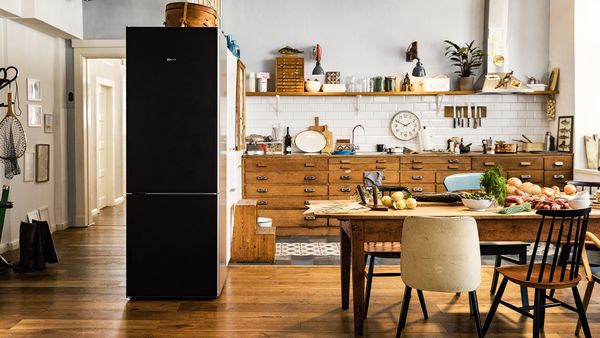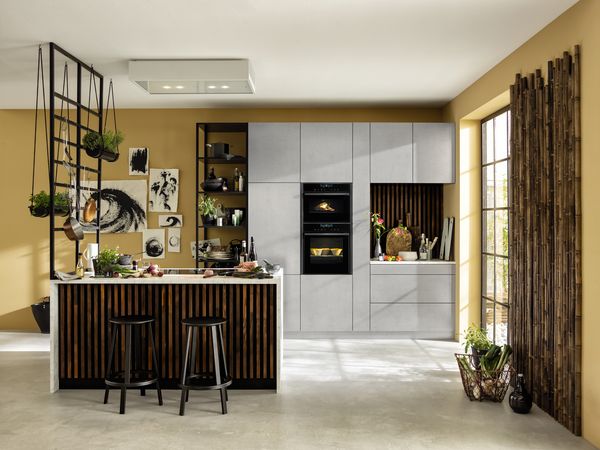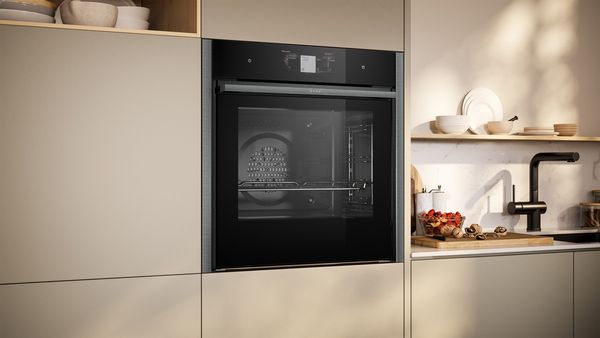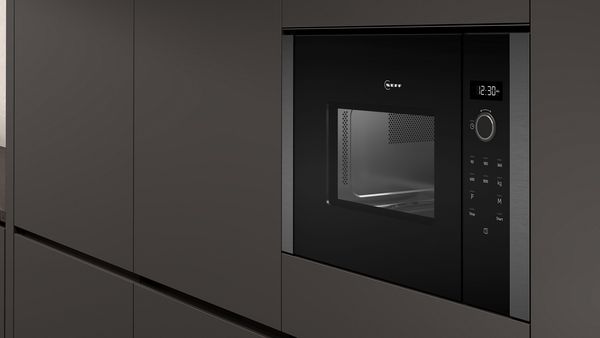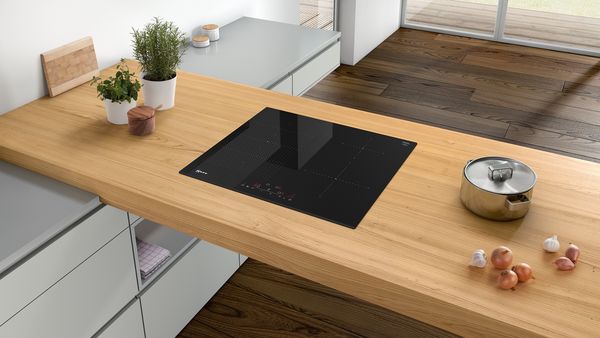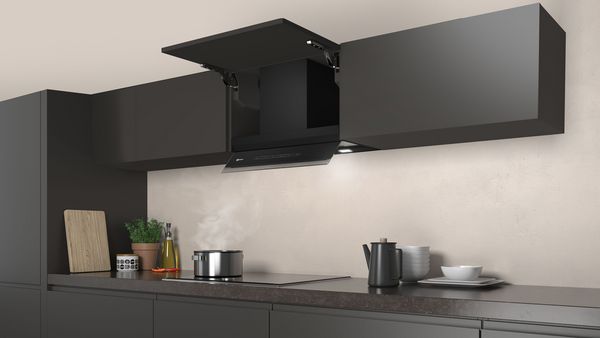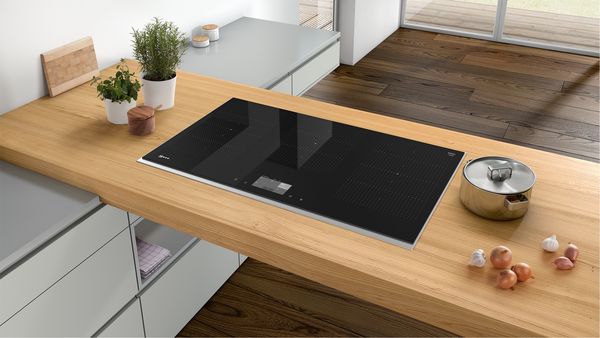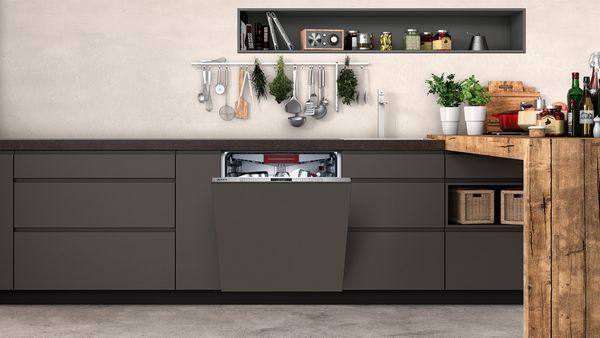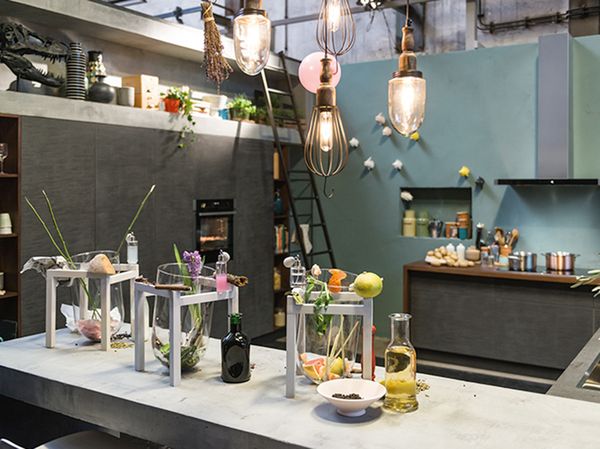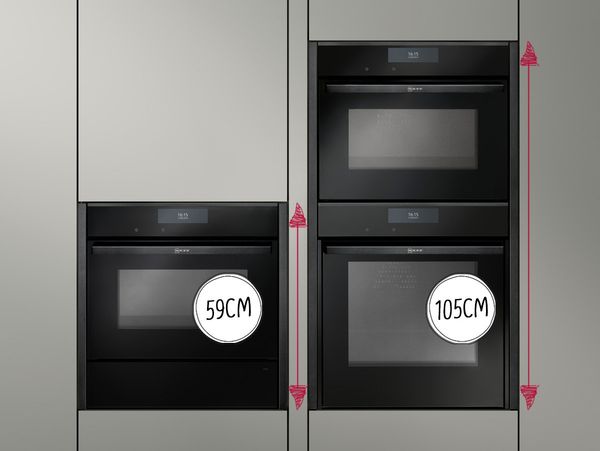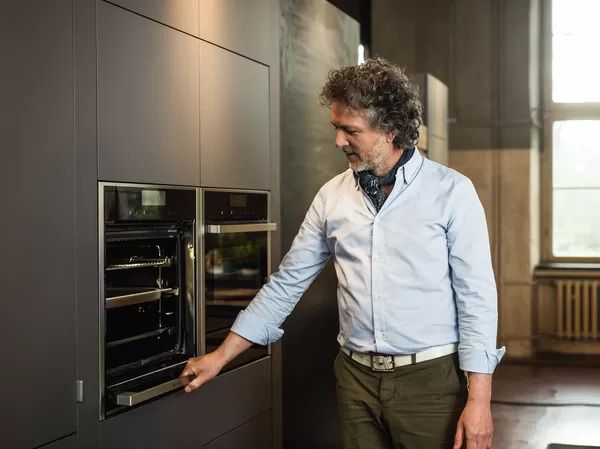Planning: choosing kitchen floor plan
Choice of kitchen floor plan
These three factors are crucial for choosing the right floor plan for your kitchen:
- Your personal situation: do you cook mostly alone or with several people?
- Your preferred style and design of the kitchen
- The structural and technical options of the room
Things to consider when choosing a floor plan:
The kitchen floor plan forms the basis of every kitchen. Due to structural conditions and existing connection options for water and electricity, your creativity can often be limited.
Is your room small, narrow and square - or are you perhaps planning a spacious open-plan kitchen? Get the most out of your options! The functionality of a kitchen depends less on the size of the room than on well thought-out planning.
Which floor plan is the best for your kitchen?
Different kitchen shapes are possible, depending on the spatial conditions. And remember that not only visual criteria, but also practical and functional aspects should play a role when designing the floor plan. Also pay special attention to an optimised workflow, so that your kitchen routines become effortless.
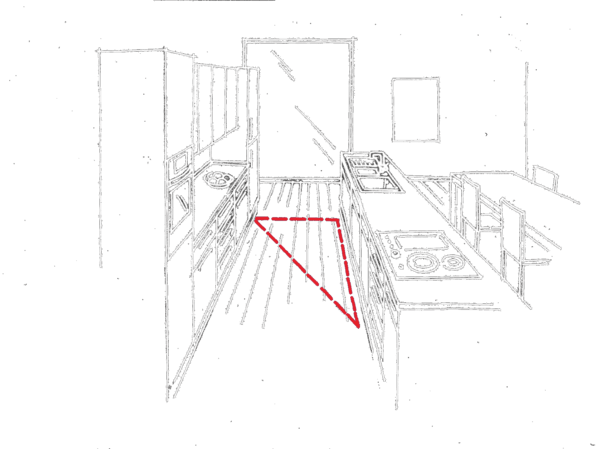
The three most important work zones in the work triangle.
- Storage: cupboards and refrigerators
- Preparation: sink and work surfaces
- Cooking: cooking hob and storage surfaces
The ideal distances have proved to be
- 1 to 1.5m between hob and sink, as you need the space in between for preparation.
- 1 to 2m between refrigerator and cooker and between refrigerator and sink. We've already incorporated the work triangle in the following example kitchen layouts.
Five most popular kitchen layouts
Whether kitchen units, corner kitchens or kitchens with cooking islands - every kitchen shape has its advantages and disadvantages that should be taken into account when you start planning:
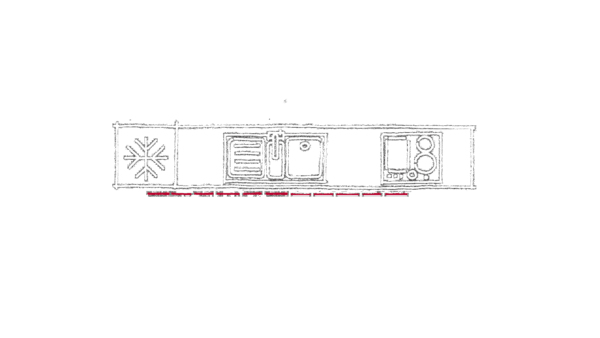
1. Kitchenette
A kitchenette is compact and effective. It consists of cupboards lined up next to each other and is ideal for small households with 1-2 people. Because of the limited space, compact electrical appliances are the most suitable for this layout.
- Ideal for small and narrow spaces
- Short working distances when ideally distributed
- At least 3 metres of wall space
- Largest work surface between sink and hob
Disadvantages:
- Small work surface
- Little storage space
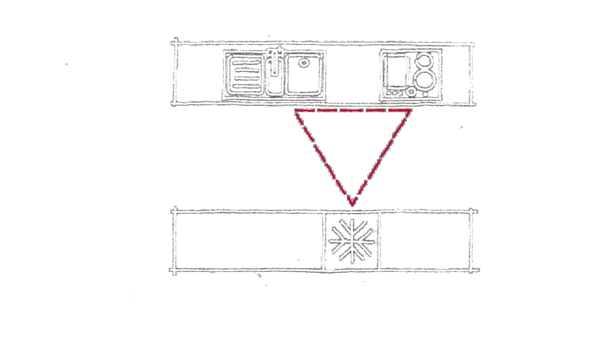
2. Galley kitchen
The galley kitchen takes up little space and is well suited to two people cooking at the same time. The preferred choice of professional chefs, it is also the best option for kitchens with a door or window on the front sides.
- For smaller and narrow rooms with two kitchen units facing each other.
- More storage space possible
- Work surface on one side and tall cabinets on the other
- Magic triangle can be perfectly applied
- 1.2 metre minimum distance between the kitchen units
Disadvantage:
- Dining area is difficult to integrate
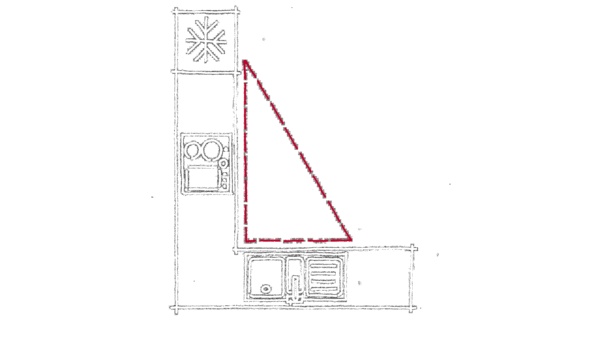
3. L-kitchen
The L-kitchen is a classic kitchen shape with a wide range of design options. It's particularly popular if you want to integrate a dining area. The corner space can be fully utilised with corner units featuring carousels.
- Suitable for all room sizes with kitchen units on two adjoining walls
- For closed or half-open rooms
- Large working area with short working distances
- Plenty of storage space
Disadvantage:
- Cooking usually while facing the wall
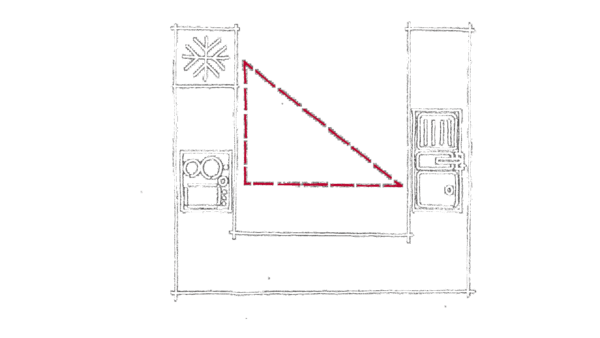
4. U-kitchen
The U-shaped kitchen is a perfect family kitchen thanks to its ample storage space. However, it's not very suitable for cooking in pairs, because you might block each other's accesses. The distance between the work zones should be kept as short as possible to avoid unnecessary working distances.
- Ideal for large, square rooms with kitchen units on three walls
- 1.2 metres minimum distance between the two opposite rows.
- Very large work surfaces
- Great storage space possibilities
Disadvantages:
- Large space requirement, not possible in rooms with several doors
- Dining area difficult to integrate
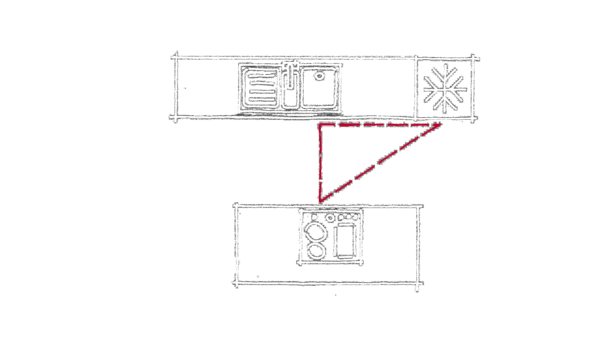
5. Cooking island
A kitchen with a cooking island provides additional work areas and storage space. It's a very good solution designed for several people. If the hob is located on the island, good ventilation is particularly important: to avoid unpleasant odours, a powerful island extractor hood should be installed on the ceiling . Alternatively, the cooker hood can be built into the worktop or integrated into the hob .
- Ideal for large rooms and open-plan kitchens
- Communication hub for family and friends
- Counter with additional seating can be easily integrated
Disadvantages:
- Space requirement is very large
- Water and electrical connections must be checked in advance and possibly re-routed

Checklist
Record your thoughts in the checklist, and choose the ideal kitchen layout based on your space and personal preferences.
Next step
Where to put your groceries, pots, pans and crockery? Well-planned storage systems incorporate ergonomic considerations and make perfect use of the kitchen space.

