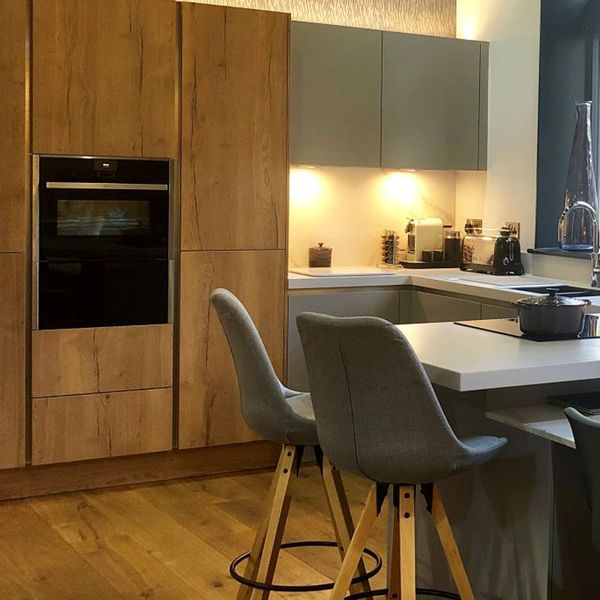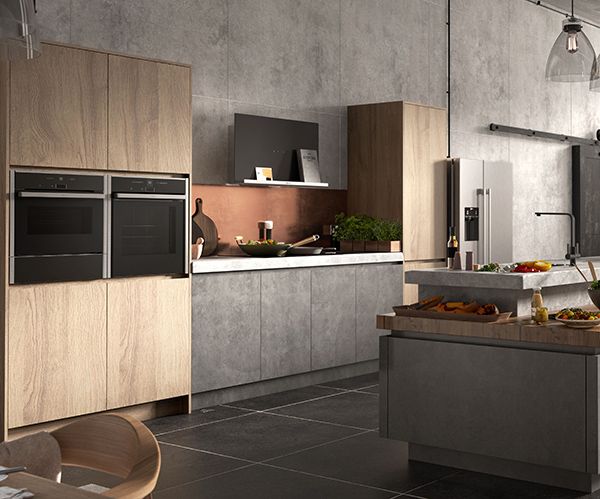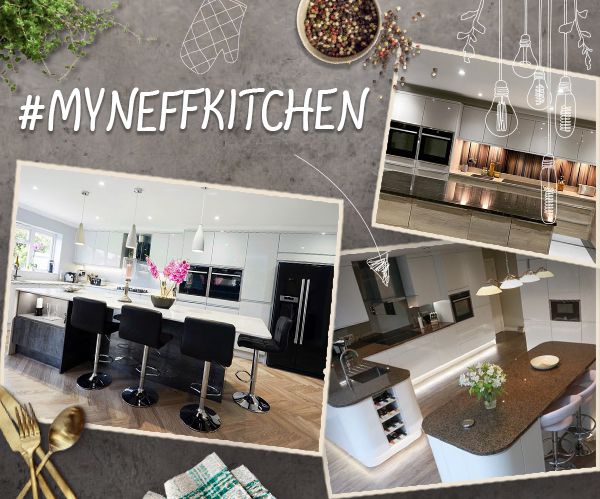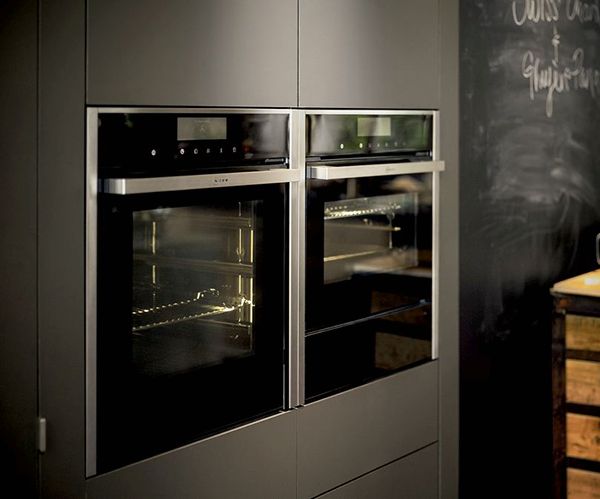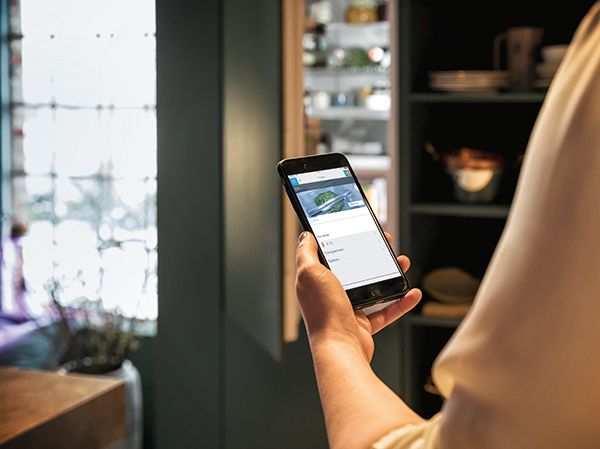NEFF Kitchen Case Studies: Under 25k
NEFF kitchen case studies under £25K: Back to school
This kitchen project has the high ceilings and tall windows that are characteristic of the school the property once was. The Grade II listed building was converted to a collection of duplex apartments and the challenge for designer Maxine Hutchinson at the Kitchen Design Centre in Barrowford was to make this couple’s open-plan kitchen-living room into a space to relax and entertain. Here, Maxine reveals how she did it.
THE DESIGN BRIEF

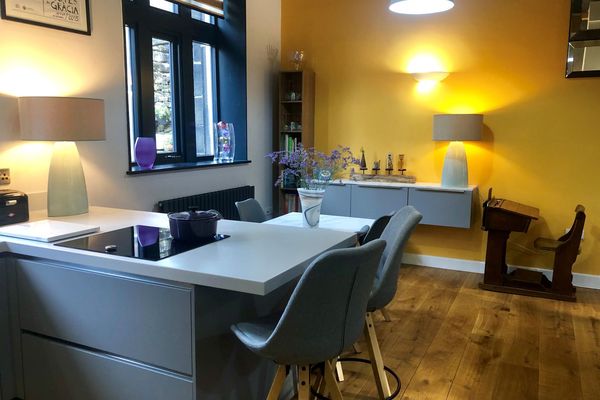
A nod to the past
Our clients were keen to reflect the heritage of the property and wanted a design that was in keeping with its characteristics. At the same time, they requested a contemporary open-plan kitchen-living space that had clearly defined zones but that also flowed together for easy everyday living. This was the second kitchen that we’d designed for these clients, however, so I had a good idea of what would appeal.
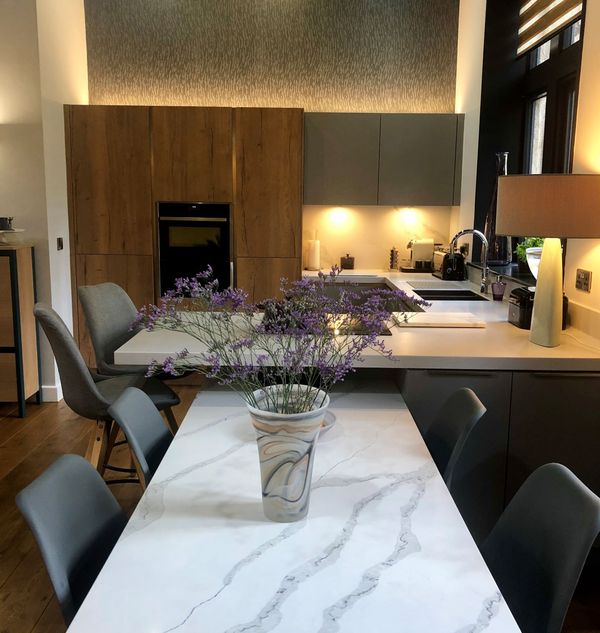
Creating a social space
We suggested a U-shaped design (learn more about layouts) with a bank of tall units along the wall, a sink run and a peninsular unit. The sink is situated under the window, to enjoy views of the Calder Valley, and the hob is placed on the peninsular run so it looks out onto the linked dining table and living area beyond, lending a social feel to the space and making it perfect for entertaining.
The tall windows are a fantastic feature but I was worried that these combined with the high ceilings would make the room cold. Therefore, our first solution was to paint the ceiling in a dark grey. This offers the dual advantage of making a feature of the ceiling – it draws the eye up – and brings a cosier feel to the living space. We then chose a textured wallpaper that echoes the wood of the tall unit doors, thus linking the two. Lighting was very important, so we included directed task lighting in the prep areas and uplighters to add zonal lighting.
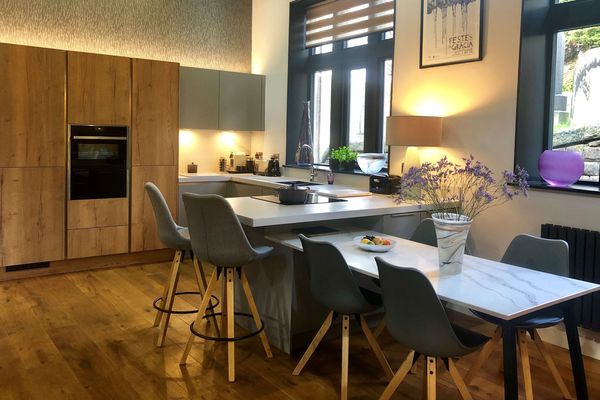
A balanced design
We’d installed NEFF appliances in our client’s original kitchen, so she was already familiar with the brand and requested NEFF again. In the tall bank of units we sited a fridge-freezer, plus a combi-oven with deep warming drawer placed at an easily accessible height for our clients. The design also includes a slimline dishwasher and washing machine either side of the sink, with an induction hob on the adjacent worktop. There is a perfect balance between appliances and storage; the design also includes a full larder unit, accessible corner storage, pan drawers and an open section where the worktop and table overlap.
The final result
It was already a compliment that our clients wanted us to design a second kitchen for them, but it was great to hear that they were so pleased with this design. Their exact reaction to the kitchen and our service was: “Efficient, friendly, stylish and practical; both excellent design and installation. I have two different style kitchens in two very different house and I’m extremely happy with both.” And I don’t think you could wish for a better response than that!

