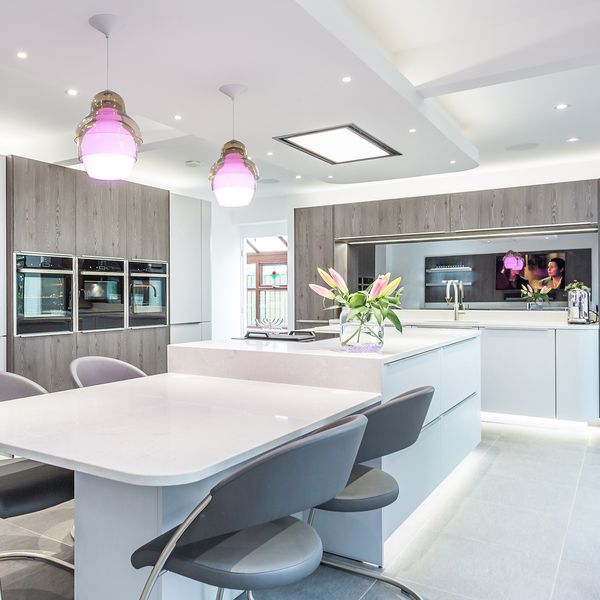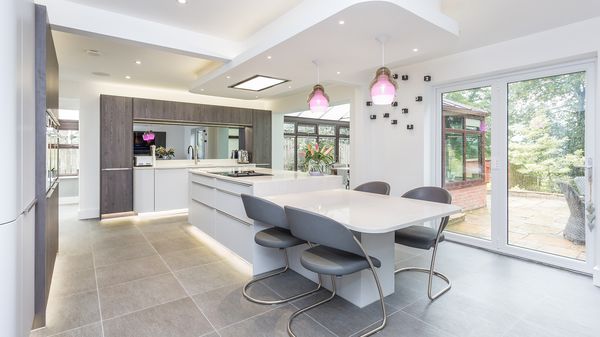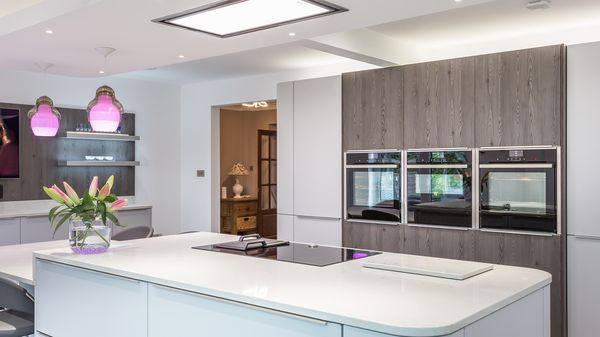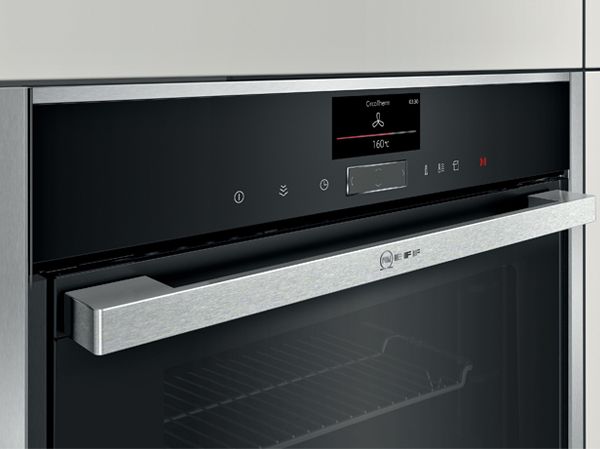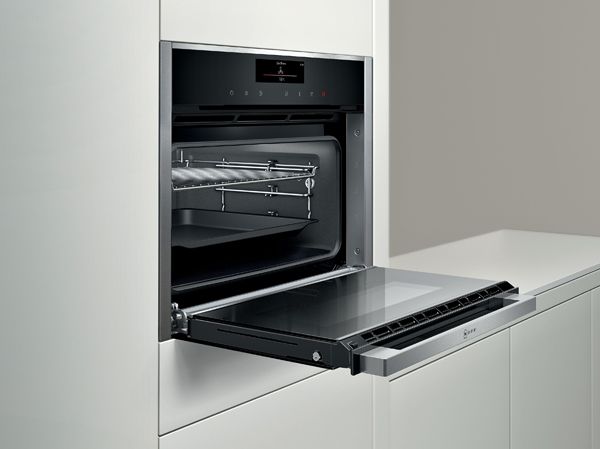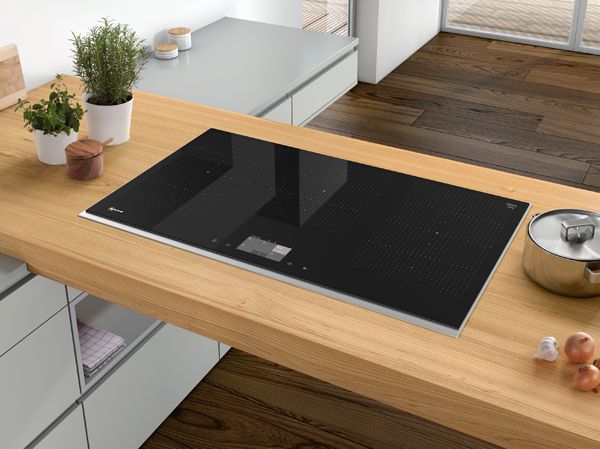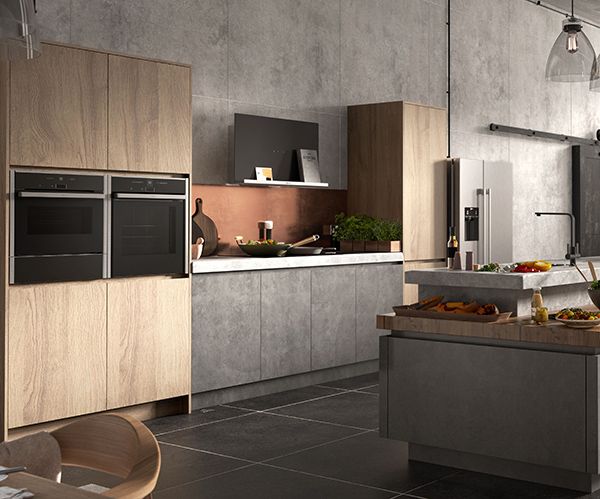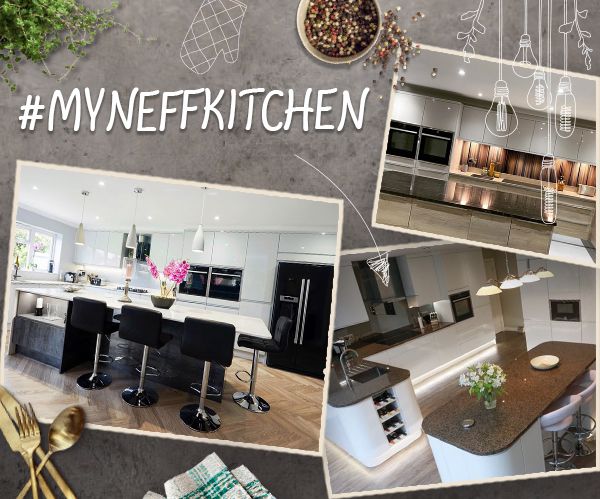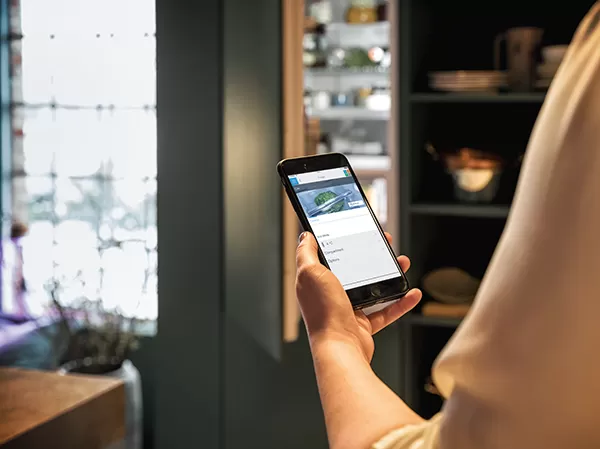Project: Somax Kitchens
A disjointed layout of separate kitchen, dining room and conservatory meant that this young family didn’t have the sociable space they really craved. In search of an open-plan kitchen-living room that would take advantage of their gorgeous riverside garden, they enlisted Toby Lister of Somax Kitchens in Chatburn, Lancashire. Here, Toby tells us more about the transformation.
THE DESIGN BRIEF

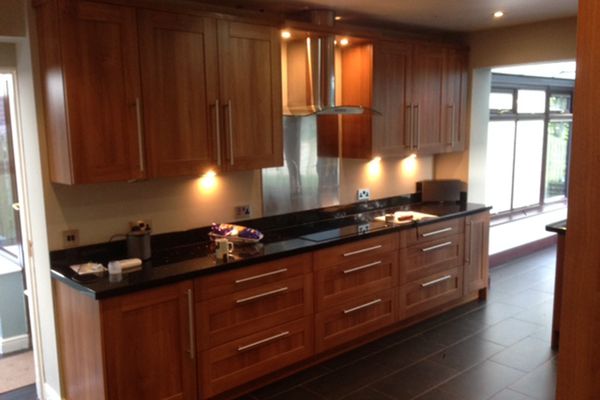
What was the space like before?
The family had a separate kitchen, dining room and conservatory that weren’t being used to their full potential. They hardly ever ate in the dining room and the garden was only accessible via the conservatory, so it felt like a lot of wasted space that could be better configured as one open-plan kitchen-living room.
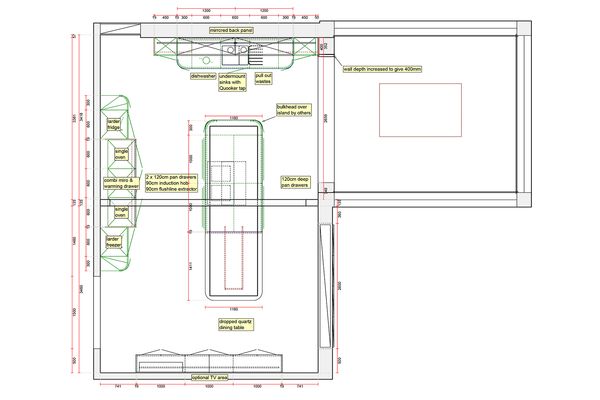
What was the vision for the new kitchen?
The idea was for the new room to be a flexible space with comfortable seating and both formal and informal dining. Most importantly for the young family, it needed to offer easy access to the river-fronted garden. To achieve this, the initial structural work included removing load-bearing internal walls and replacing a window with patio doors onto the garden.
A keen cook, the homeowner enjoys regularly hosting friends and family and this informed the layout of the kitchen. The centrally located island creates a natural barrier to the living and dining areas, but keeps the cook part of the conversation. Directly behind the island are the integrated larder fridge and freezer and the bank of ovens, so it’s a real cook’s working area.
THE FINISHED KITCHEN

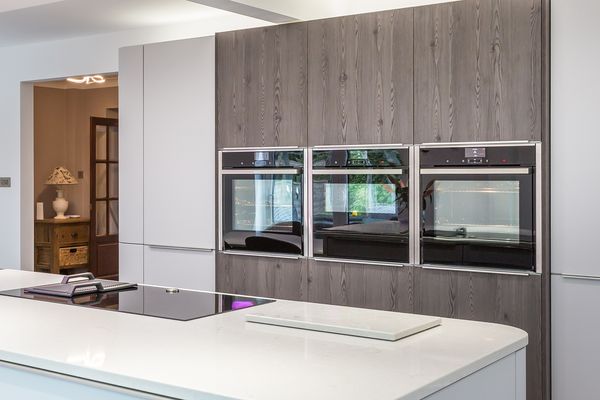
How did you choose the appliances?
To help the owner create a sense of theatre for their guests, a 90cm Flex Induction hob, with the NEFF Teppan Yaki and Griddle plate accessories, was included on the island. And installing the extractor in the ceiling means there are no interruptions to sightlines through to the garden beyond. For the ovens behind, I suggested two Slide & Hide oven models, so that the doors didn’t impact on the working space. We specified two multifunctional single ovens – one with Vario Steam – and both models feature Pyrolytic programs as the homeowners specifically said they didn’t want to always be cleaning the ovens. A compact combination microwave oven and warming drawer complete the line up..
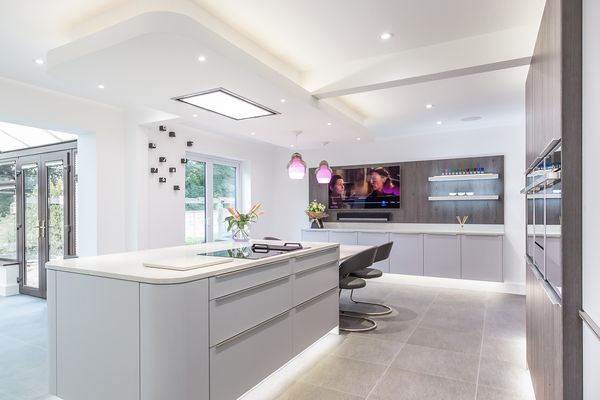
What makes this kitchen such a success?
I was particularly pleased with the combined effect of the subtle colours with the wood textures and curved cabinets. This brings a warmth and comfort to the space that can be lacking in some modern kitchens. The large smoked mirror above the sink bounces light around to makes the space feel even bigger than it is. The kitchen has truly become a space to entertain and enjoy spending time in. And the family happily agree – they love it and say that they wouldn’t change a thing!
RECREATE THIS KITCHEN


